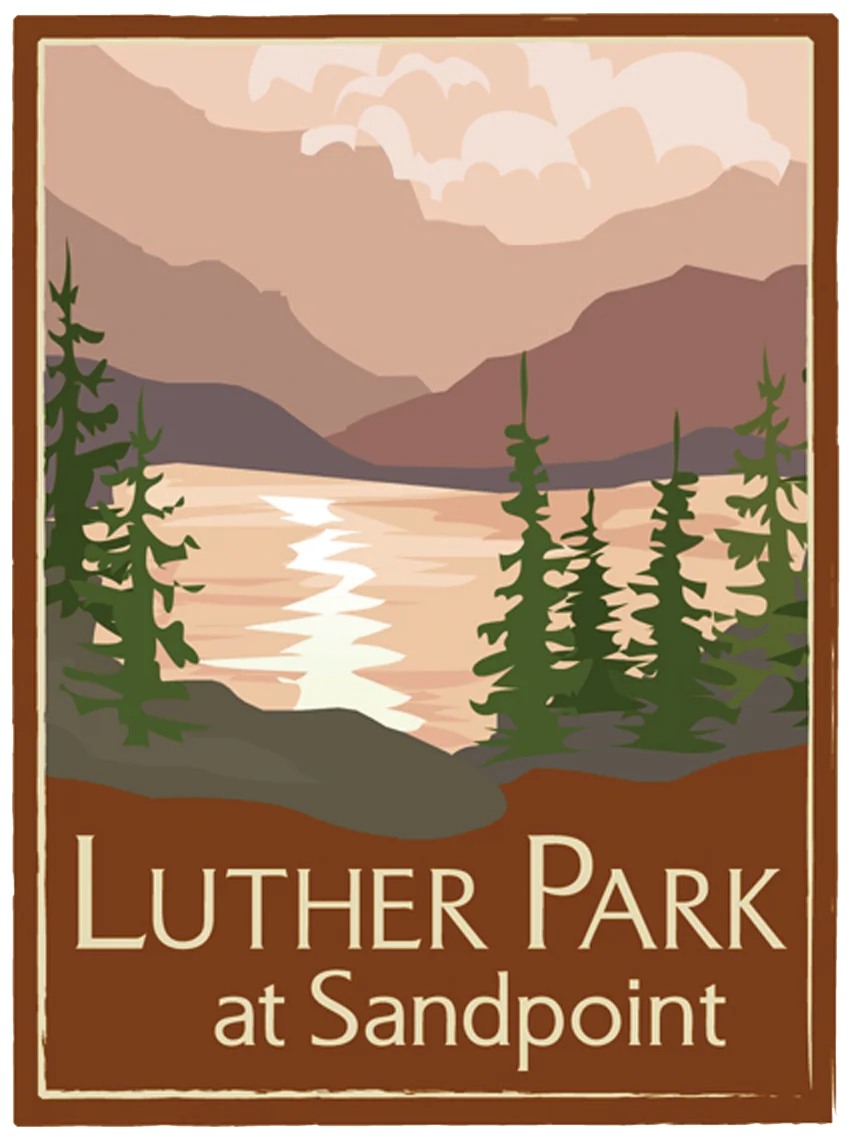Floor Plans
Floor plans for Luther Park at Sandpoint IN Sandpoint, Idaho
Assisted Living Residences
Our 60 apartments on three floors offer a diverse mix of 1- and 2-bedroom floor plans, ranging from 571 square feet to 967 square feet. All floors are accessible by either the central elevator or the stairs.
Each residence features a full kitchen including a range, refrigerator and dishwasher; living room; bedroom; private bath with a shower unit; washer and dryer; ample closet space; telephone hook-ups; and a 24-hour response system. Both the D and F floor plans offer a master bathroom, as well as a guest ½ bathroom. The F floor plan features a private balcony or patio off of the living room.
Select your residence, bring your own furnishings, decorate in your style, and choose to cook in your own kitchen or come to the Dining Room for meals. Your home means your choices.
Cable television, all utilities (except telephone and internet) and three meals per day are included in your monthly rent.
**Second Person Fee: $1,500**
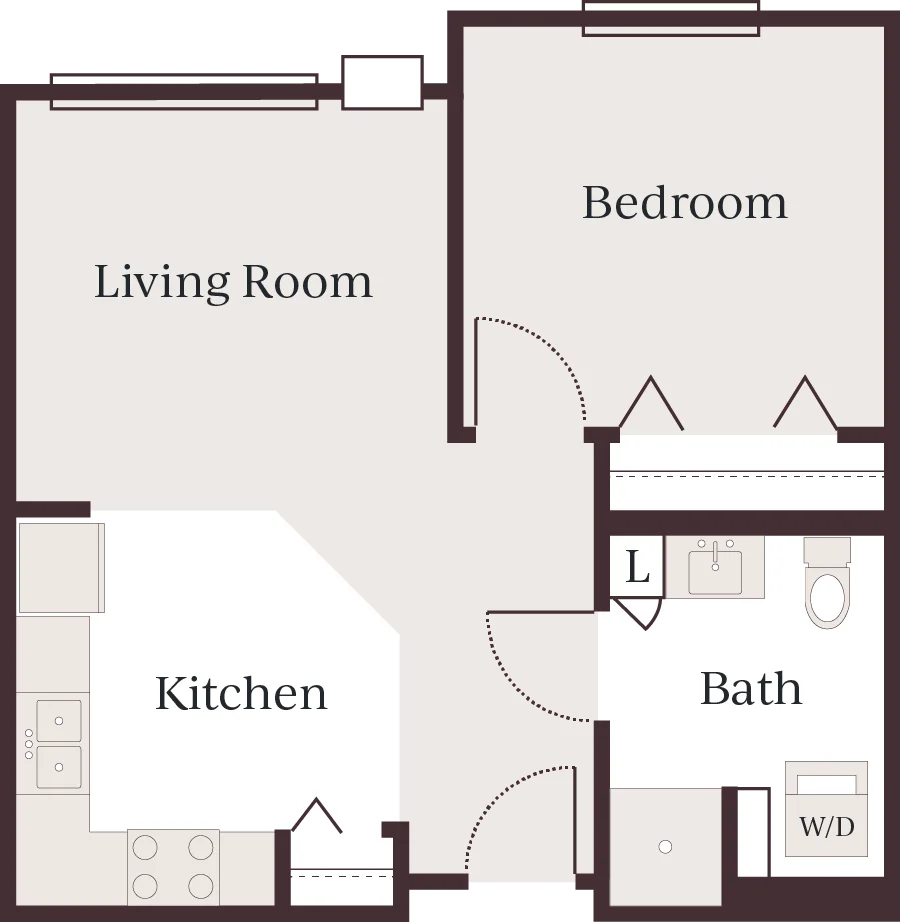
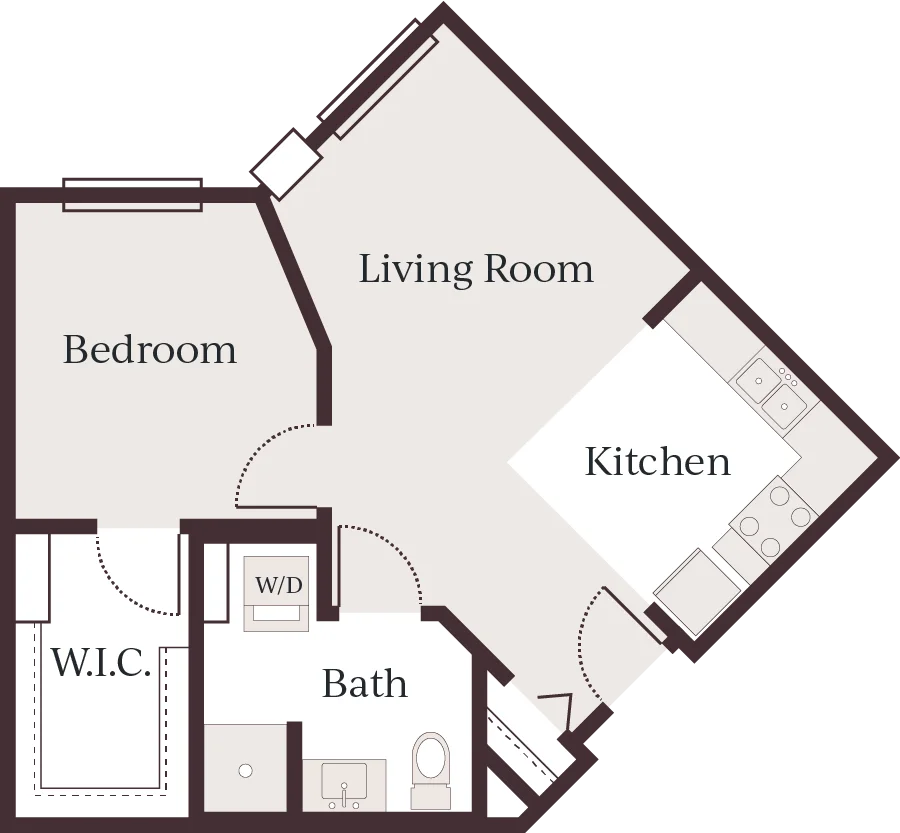
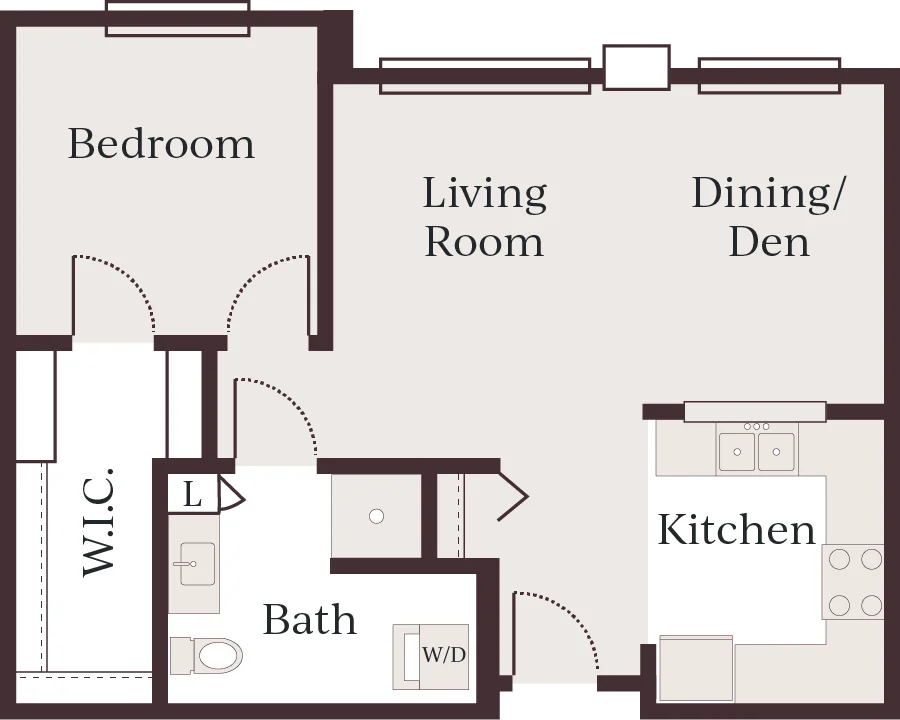
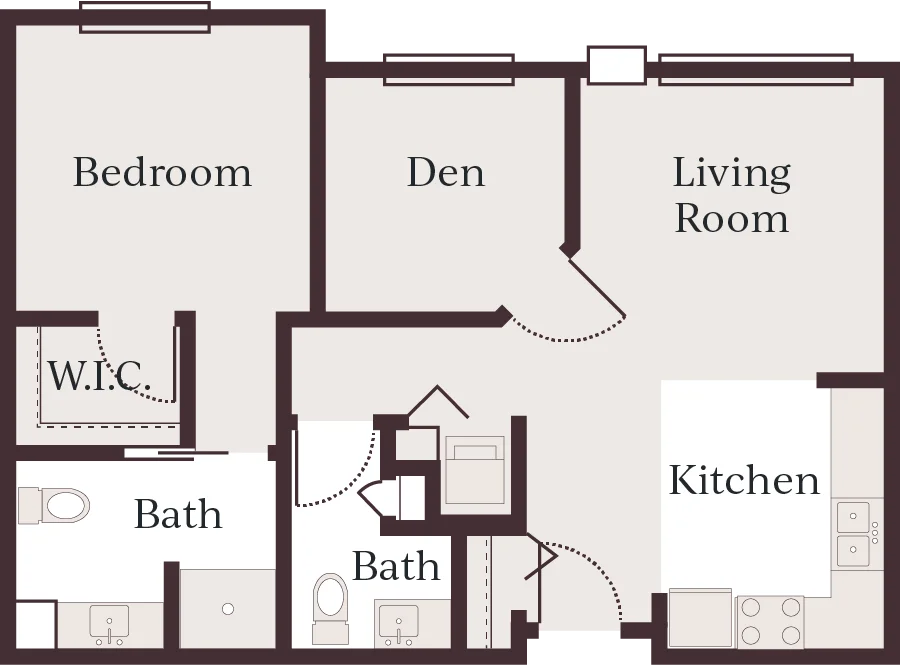
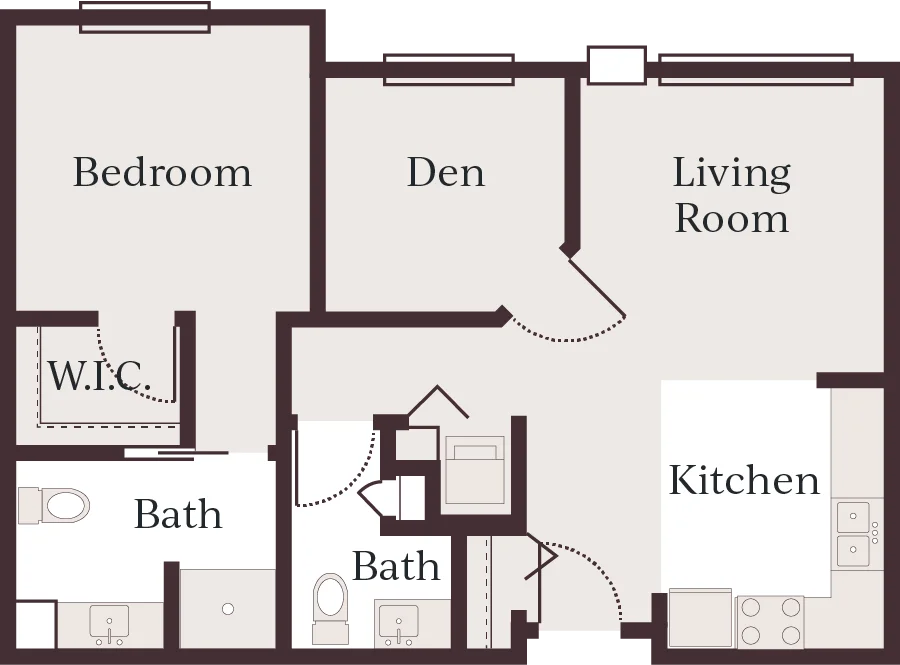
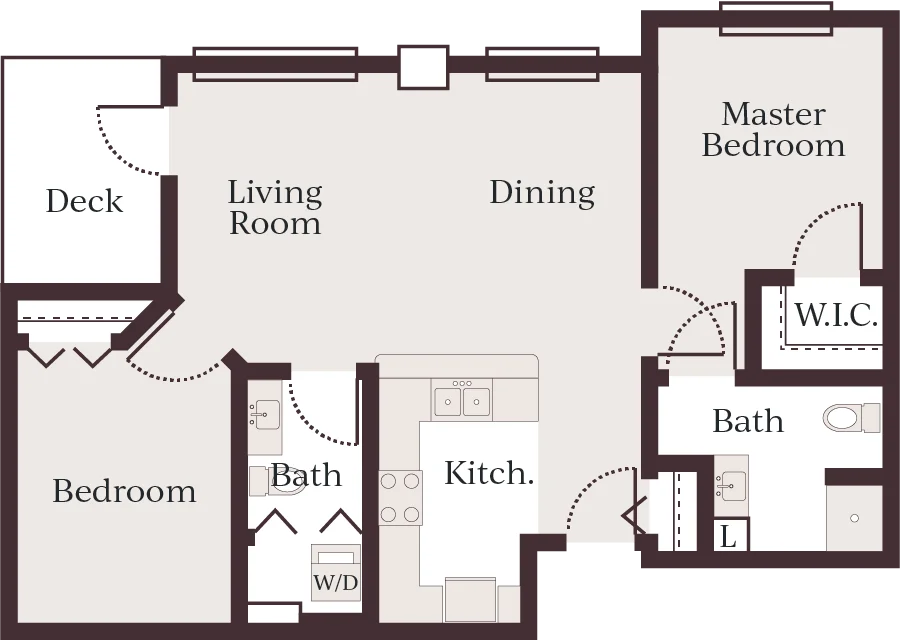
We’re here for you.

We would love to show you first-hand all that Luther Park has to offer. Contact us today to schedule a tour.
